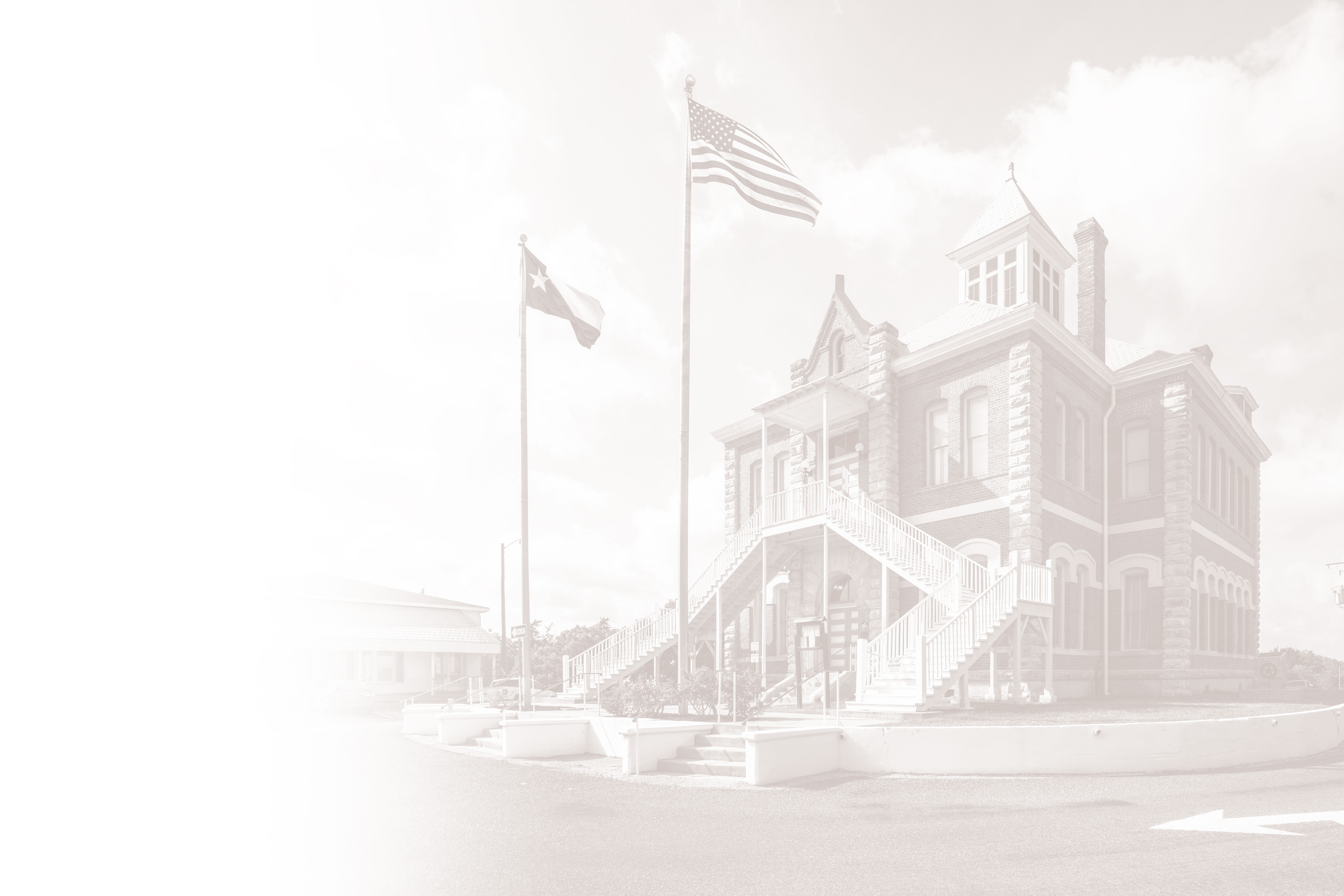THCPP Round XII Grant Recipients
The 87th Legislature appropriated $25 million for the Round XII Grant Cycle. The Round XII Grant Applications were reviewed and scored by a panel of the Courthouse Preservation Program Reviewers, the Courthouse Preservation Program Coordinator, and a staff member from another THC Division.
Based upon the final scores, three funding scenarios were presented to the Architecture Committee on June 30, 2022, where project proposals were reviewed with staff and testimony was received by members of the public in support of applications. The Architecture Committee selected the following Funding Scenario to present to the full commission.
Funds four Full Restoration projects and one Planning project.
| County | Score | Type | Project Cost | Request & Grant Award |
|---|---|---|---|---|
| Wise | 208 | Full Restoration | $9,473,201 | $5,162,247 |
| Hall | 200 | Full Restoration | $9,829,904 | $5,953,345 |
| Kimble | 196 | Full Restoration | $9,406,432 | $5,294,242 |
| Upshur | 194 | Full Restoration | $12,839,123 | $5,218,363 |
| Comanche | 190 | Planning | $1,325,802 | $928,061 |
| Total: | $42,874,462 | $22,556,258 |
Grant Recipient Project Descriptions
Comanche County Courthouse
Full Restoration Planning Grant
The 1939 Comanche County Courthouse was designed by renowned architect Wyatt Hedrick in the Art Deco style and constructed by the WPA of native limestone quarried about 6 miles west of Comanche. Carved limestone eagles rest above the four entrances to the building, and many other beautiful details throughout the exterior and interior. The county presented two proposals in their grant application. A planning grant will undertake architectural drawings and specifications to complete a future full restoration of the courthouse. The application also presents an emergency project to address the accessibility issues that threaten the Courthouse’s primary functions and services. The County received a letter from the Department of Justice in March 2022 directing use of the District Courtroom to be discontinued and preventing public access to the entirety of the second floor.
Hall County Courthouse
Full Restoration
The 1924 Hall County Courthouse designed by Charles Page in the Classical Revival style with Beaux Arts influences is constructed of red brick with cast stone details such as Corinthian columns, a dentilated cornice, pediments, tablets, and garlands. Each facade features a 2-story loggia with paired columns. Hall County funded its own architectural plans & specifications and is therefore considered shovel ready. The grant application proposal is for full restoration of the courthouse. In addition to addressing compliance with accessibility and building code, the restoration project will include replacement of outdated systems, restoration of cast stone and brick, exterior concrete walks and entry stairs, wood windows, interior plaster walls and ceilings, the District Courtroom, vaults and all original finishes. The site improvements will include the removal of a radio antenna from the courthouse roof and a large radio tower from the courthouse lawn.
Kimble County Courthouse
Full Restoration
Designed by Henry T. Phelps in 1929, the Kimble County Courthouse demonstrates the Art Deco style in its cast stone geometric detailing and engaged columns integrated into a rectangular massing with a traditional cross-axial layout. The proposed Full Restoration Grant includes the removal of the 1973 addition. The non-original aluminum entry doors will be reconstructed with transoms to match the historic doors. Exterior brick and cast stone masonry will be cleaned, repaired, and repointed as needed. The interior work involves asbestos abatement, removal of non-historic finishes, and restoration of original walls, ceilings, and trim. Rehabilitation work includes installation of a new elevator, and new electrical and mechanical systems. A new ramp and code compliant elevator will improve accessibility.
Upshur County Courthouse
Full Restoration
An example of Moderne Classical architecture, the 1933 Upshur County Courthouse features a traditional H-plan obscured by the modern appearance of its geometric, stepped masses and rather spare ornamentation. As described in its application, Upshur County’s project will result in a fully restored courthouse and square, with contemporary systems and accessibility. The County Courtroom will be restored by removing the intrusive enclosure around the balcony space and the added Law Library. The fifth-floor jail space will be reused for additional office space as the jail function is now located off site. The modified courtroom window will be restored and replicated to match the original design, while suspended ceilings will be removed throughout.
Wise County Courthouse
Full Restoration
Designed by J. Riely Gordon, the Romanesque Revival Wise County Courthouse was constructed in 1896 of pink granite with sandstone details. Wise County has not applied to the program in over 15 years, but after completing a master plan update funded in Round X, the county is submitting a request for a Planning Grant to produce construction documents for a full restoration of this Texas landmark. Work outlined in the drawings will include removal of an elevator installed in the primary atrium space, and masonry repairs and the restoration of interior finishes such as encaustic tile floors, ornamental plaster and wood wainscots and trim.
